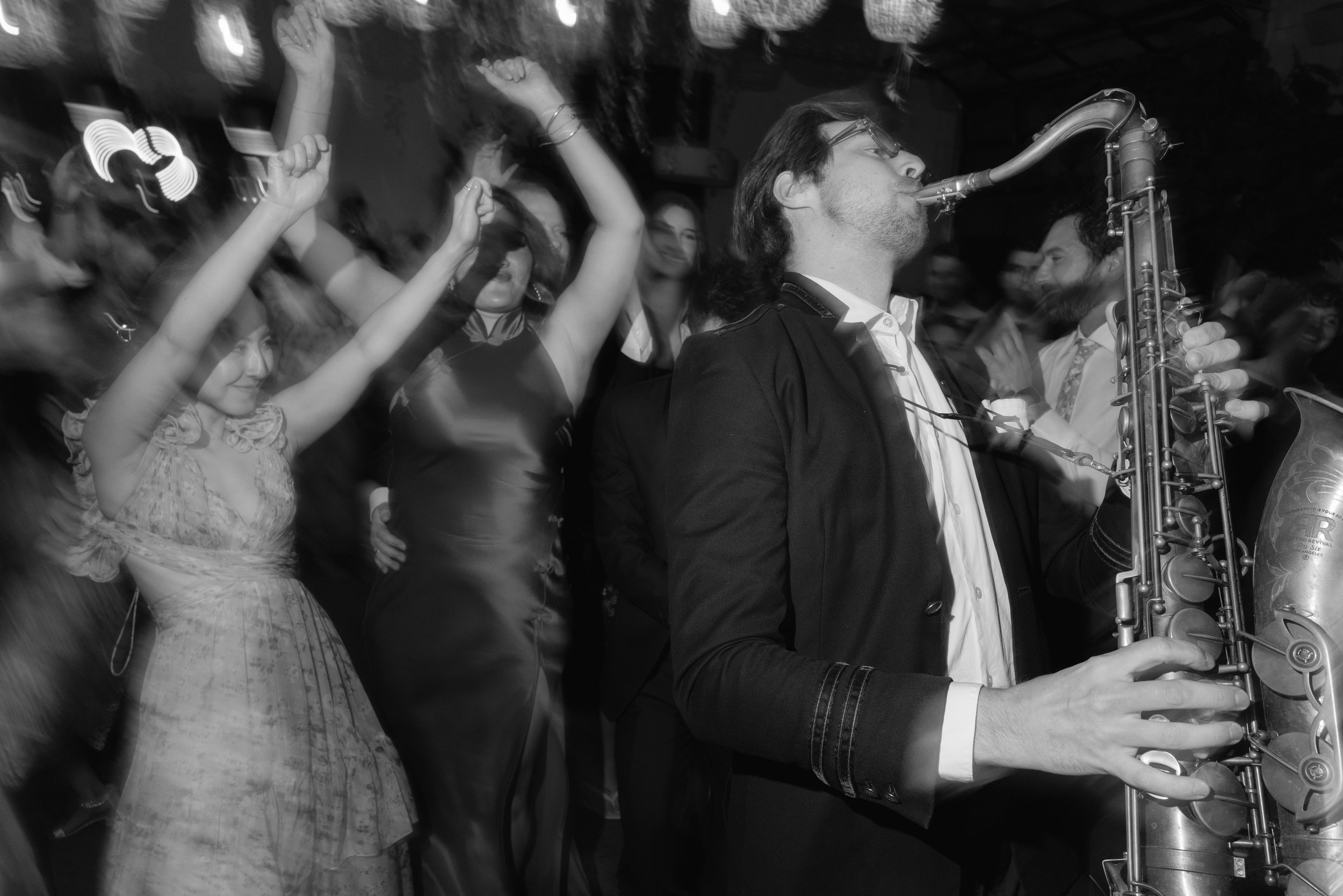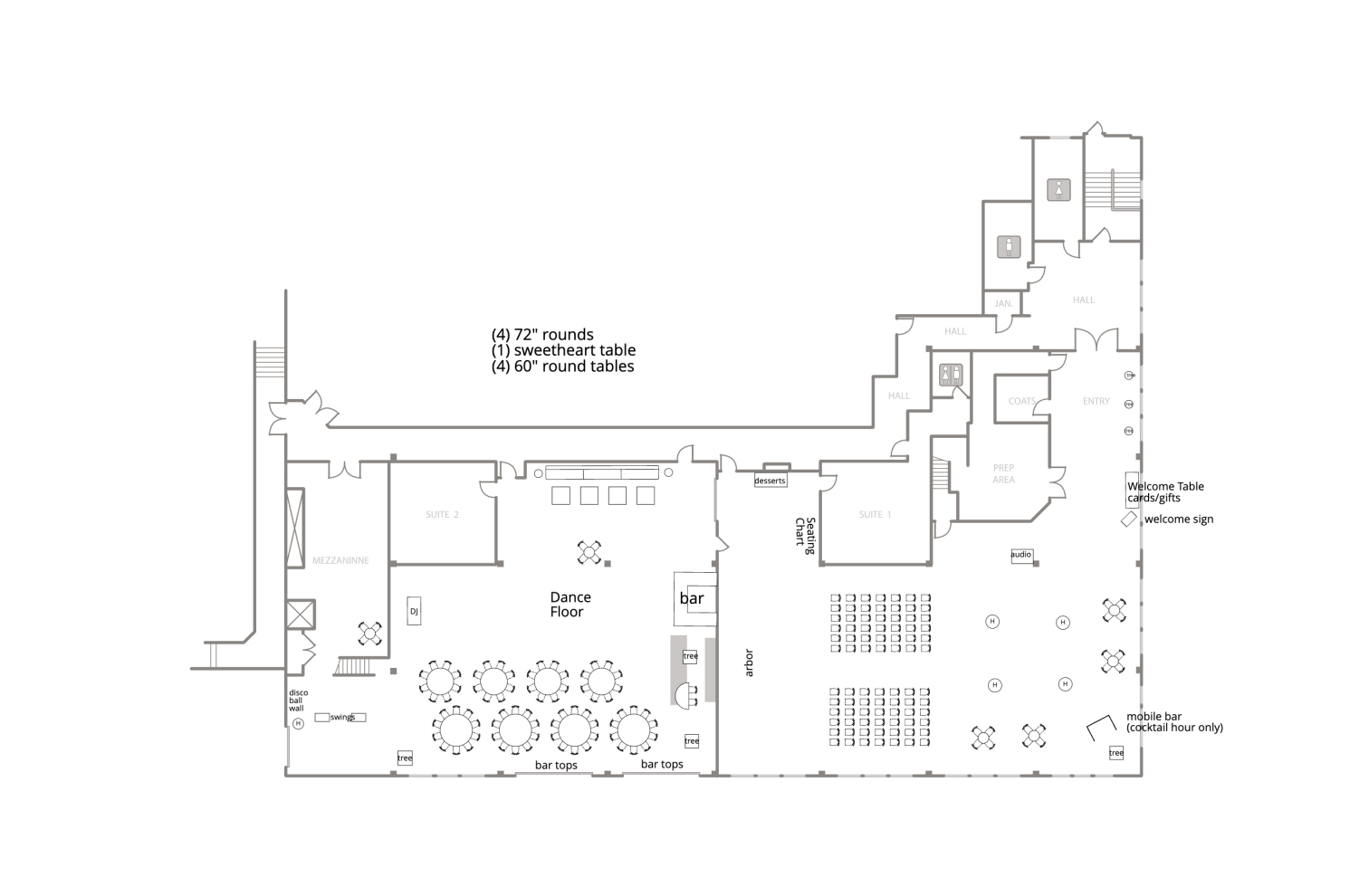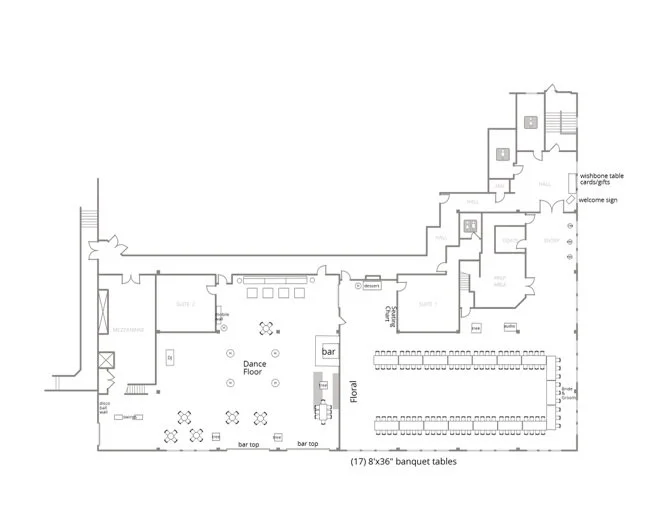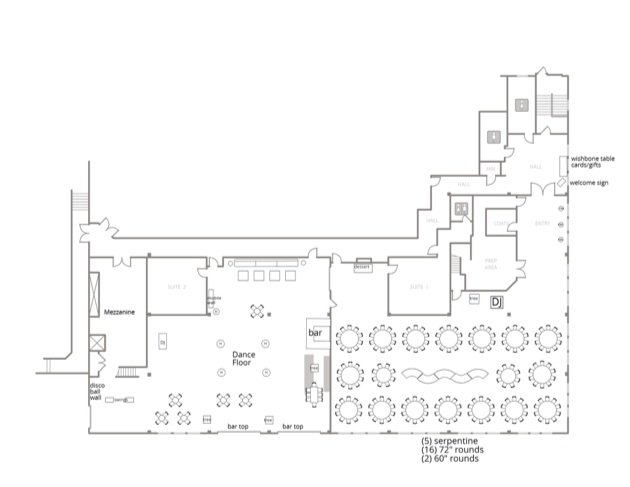-
the perfect location.
Located on the edge of NE Minneapolis, Urban Daisy features 12,000 square feet of open space with high ceilings, large windows, and polished cement floors. Our venue offers separate areas for ceremonies, receptions, and cocktail hours, as well as a built-in bar and premium seating options for up to 270 guests.
-
designed for your day.
Our two signature suites provide private, spacious areas to prepare and relax. We’ve included everything you need to feel your best on your special day. From our unique glass garage doors to the mezzanine lounge, Urban Daisy offers thoughtful details to create a seamless event experience.
-
memorable spaces.
Our venue is filled with unique photo opportunities, including a live moss wall, greenery ceiling installation, and daisy photo wall. Whether you’re hosting a wedding, corporate event, or social gathering, Urban Daisy blends modern design with natural elements to create an unforgettable backdrop.
layout & look: urban daisy floor plan examples









